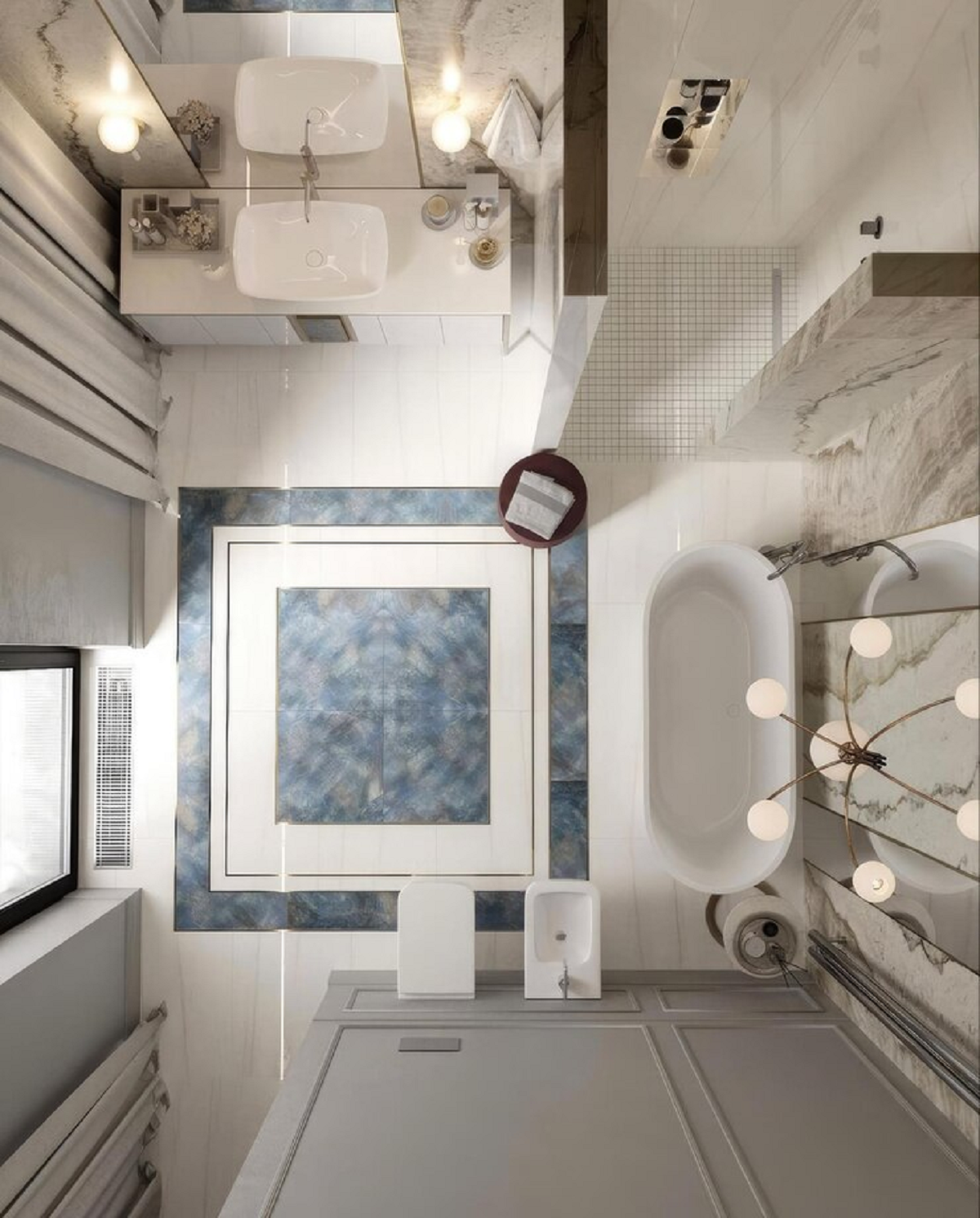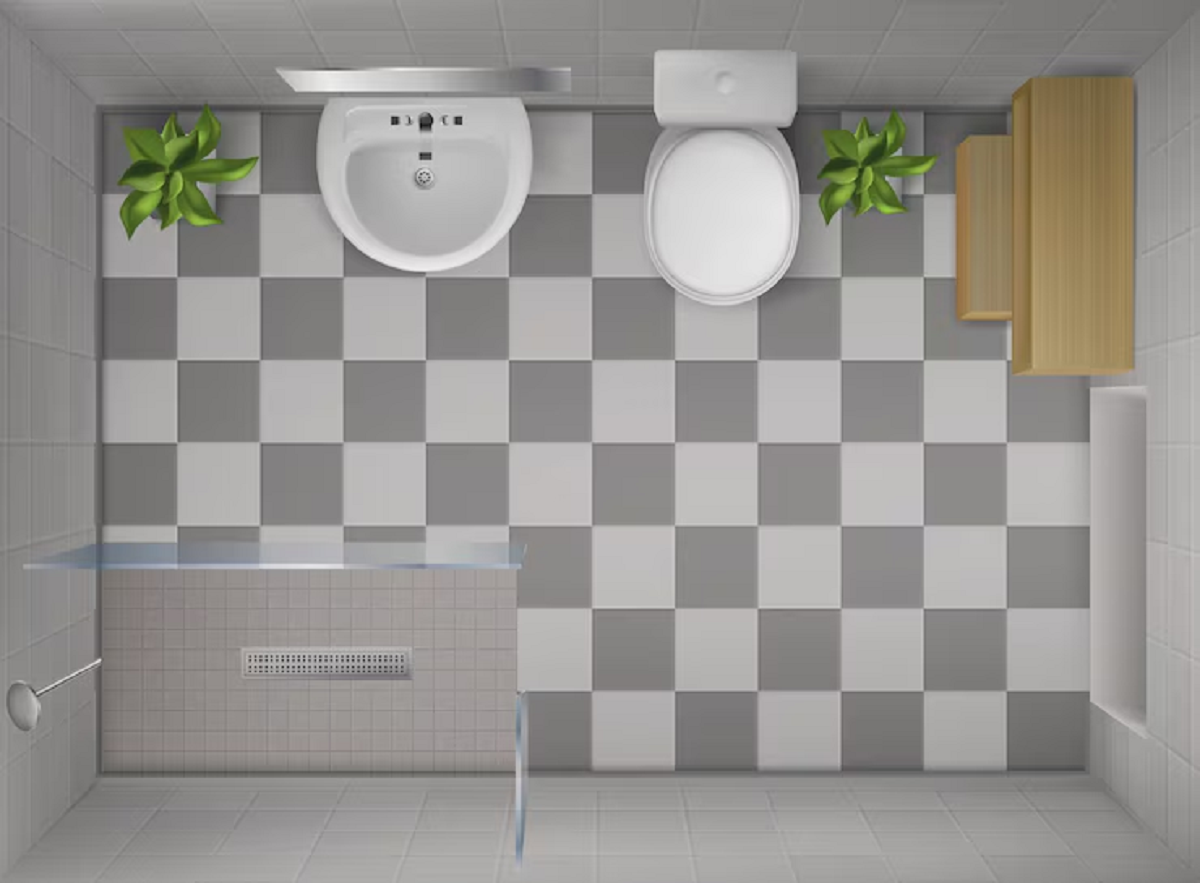Create a Functional and Beautiful Bathroom Layout with Banning Construction Inc.
Creating the perfect bathroom layout requires functionality, aesthetics, and thoughtful planning. Whether remodeling your existing space or building a new home, the layout ensures comfort, convenience, and long-term satisfaction. At Banning Construction Inc., we specialize in designing and building bathrooms that reflect your style while prioritizing practicality.
In this article, we’ll guide you through the essential considerations for bathroom layout design, offer tips to maximize space efficiency, and explore modern trends that enhance form and function.
Understanding the Basics of Bathroom Layout Design
A well-planned bathroom layout considers fixtures' placement, movement flow, and overall usability. Whether you’re working with a small powder room or a spacious master bath, the key is to create a space that meets your daily needs while feeling comfortable and visually appealing.
1. Essential Bathroom Zones
When designing a bathroom layout, it helps to divide the space into key zones:
Wet Zone: Includes the shower and/or bathtub. This area needs proper waterproofing and drainage to prevent water damage.
Dry Zone: Contains the vanity, sink, and storage. It should offer easy access to toiletries and maintain a clean, organized appearance.
Toilet Zone: Positioned for privacy and convenience, the toilet area should allow for comfortable clearance and easy access to essential supplies.
2. Bathroom Layout Types
The shape and size of your bathroom significantly influence the layout options. Here are some standard configurations:
Single-Wall Layout: Ideal for smaller bathrooms, this design places all fixtures along one wall, saving space and simplifying plumbing.
Galley Layout: Features two parallel walls with fixtures on each side, creating a functional, efficient space.
L-Shaped Layout: Common for larger bathrooms, this design separates the wet and dry zones while maximizing floor space.
U-shaped layout: Often used in master bathrooms, this layout offers a spacious, private feel with ample room for dual sinks and more extensive showers.
Open-Concept Layout: Increasingly popular, this design creates a spa-like atmosphere with minimal partitioning, making the space feel larger.
Maximizing Space in Bathroom Layouts
Regardless of your bathroom’s size, thoughtful layout planning helps maximize available space. Here are some practical strategies to increase efficiency without sacrificing style:
1. Prioritize Flow and Function
Effective bathroom layouts prioritize clear movement paths and intuitive positioning of fixtures. To enhance usability:
Maintain Adequate Clearance: Leave at least 30 inches of space in front of the toilet and shower for comfort.
Optimize Door Placement: Pocket or outward-swinging doors prevent interference with interior space.
Choose Space-Saving Fixtures: Wall-mounted sinks, floating vanities, and corner showers free up floor space.
2. Use Vertical Space Wisely
In smaller bathrooms, vertical storage helps reduce clutter:
Tall Cabinets: Add height without occupying valuable floor space.
Recessed Shelves: Built-in niches in the shower or above the toilet provide convenient storage.
Open Shelving: Stylish, floating shelves offer easy access to towels and toiletries while maintaining an airy feel.
3. Incorporate Multi-Functional Features
To maximize practicality, consider multi-purpose fixtures:
Shower-Tub Combos: Combining a bathtub and shower saves space for smaller bathrooms.
Vanities with Storage: Built-in drawers or shelves help keep the countertop tidy.
Mirror Cabinets: Offer discreet storage while serving as a reflective design element.
Choosing the Right Fixtures and Fittings
Carefully selecting fixtures enhances both the aesthetics and functionality of your bathroom layout. Here are some key considerations:
1. Shower and Bathtub Placement
Walk-In Showers: These create a modern, open feel and are perfect for smaller bathrooms.
Freestanding Bathtubs: These tubs serve as stylish focal points for larger spaces.
Shower-Tub Combos: A practical choice for family bathrooms, offering both bathing and showering options.
2. Vanity and Sink Selection
Single Sink Vanities: Great for compact bathrooms, providing essential storage without overcrowding the space.
Double Sink Vanities: Ideal for master bathrooms, offering separate spaces for couples.
Floating Vanities: Create the illusion of more floor space, making the bathroom feel larger.
3. Toilet Placement
For optimal comfort:
Maintain Privacy: Position the toilet away from the direct line of sight when entering the bathroom.
Install Water-Efficient Models: Low-flow toilets reduce water consumption while maintaining performance.
Lighting and Ventilation: Essential Layout Considerations
Proper lighting and ventilation are key to a comfortable and visually appealing bathroom.
1. Layered Lighting for Ambiance
Overhead Lighting: Provides general illumination. Choose ceiling-mounted or recessed fixtures.
Task Lighting: Placed around the vanity for precise grooming tasks.
Accent Lighting: LED strips under vanities or around mirrors create a luxurious atmosphere.
2. Ventilation for Air Quality
Adequate ventilation prevents mold growth and maintains air quality:
Exhaust Fans: Essential for removing excess humidity.
Windows and Skylights: When possible, add natural ventilation for improved airflow.
Incorporating Modern Bathroom Design Trends
To keep your bathroom stylish and functional, consider incorporating these contemporary trends into your layout:
1. Minimalist Design
Sleek, streamlined layouts with clean lines and simple color palettes create a spa-like feel. Floating vanities, frameless showers, and wall-mounted faucets enhance the minimalist aesthetic.
2. Smart Technology Integration
Brilliant Showers: This allows you to control temperature and water pressure digitally.
Heated Floors: Add comfort, especially in colder climates.
LED Mirrors: Offer adjustable lighting for makeup application and grooming.
3. Natural and Organic Elements
Wood accents, stone finishes, and greenery bring warmth and a natural feel to the bathroom.
Bathroom Layout Mistakes to Avoid
To create a functional and stylish bathroom, steer clear of these common pitfalls:
Insufficient Storage: Failing to include enough storage can lead to cluttered countertops.
Poor Lighting Placement: Shadows and dim lighting can make the space unwelcome.
Overcrowded Layouts: Cramming too many fixtures into a small space reduces comfort and usability.
Neglecting Ventilation: Inadequate airflow promotes moisture buildup and mold growth.
Why Choose Banning Construction Inc. for Your Bathroom Layout Project?
At Banning Construction Inc., we understand that a well-designed bathroom layout goes beyond aesthetics—it must suit your lifestyle and enhance your home’s overall value. Our team of experienced professionals brings expertise in custom bathroom remodeling, ensuring every detail is meticulously planned and executed.
Our Services Include:
Custom Bathroom Design: Tailored layouts that reflect your style and meet your practical needs.
Space Optimization: Smart solutions to make the most of small or irregularly shaped bathrooms.
High-Quality Craftsmanship: Precision installation of fixtures, tiles, and finishes for lasting beauty and durability.
Attention to Detail: From lighting placement to tile patterns, we focus on the fine details that elevate your bathroom’s appeal.
Creating Your Dream Bathroom
Designing the perfect bathroom layout involves balancing style, functionality, and efficiency. By prioritizing flow, selecting the right fixtures, and incorporating smart storage solutions, you can create a beautiful and practical space.
When you’re ready to transform your bathroom, trust Banning Construction Inc. to bring your vision to life. Contact us at (209) 747-9093 or visit our website at banningconstructioninc.com to learn more about our services and schedule a consultation.


